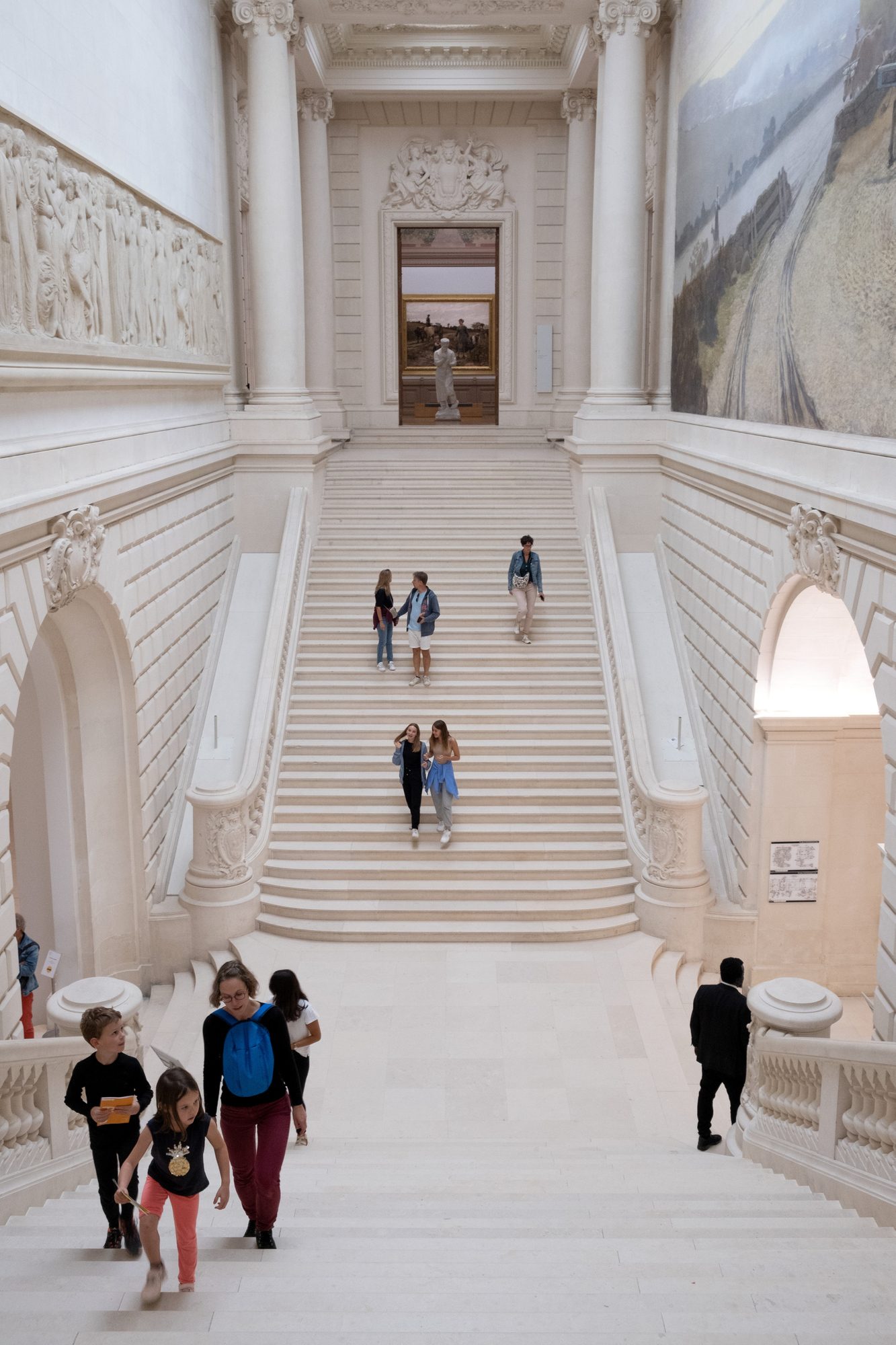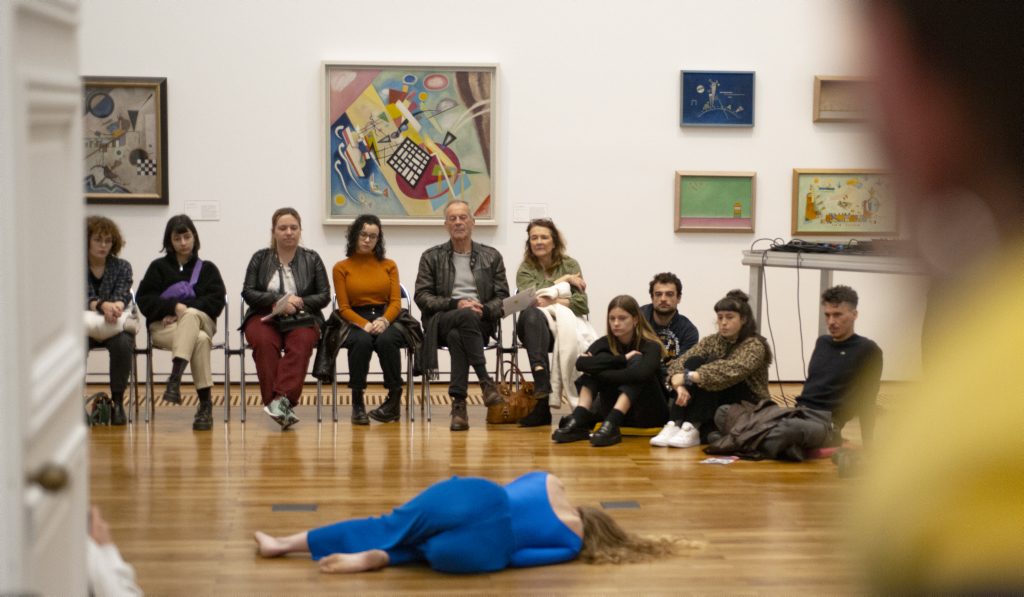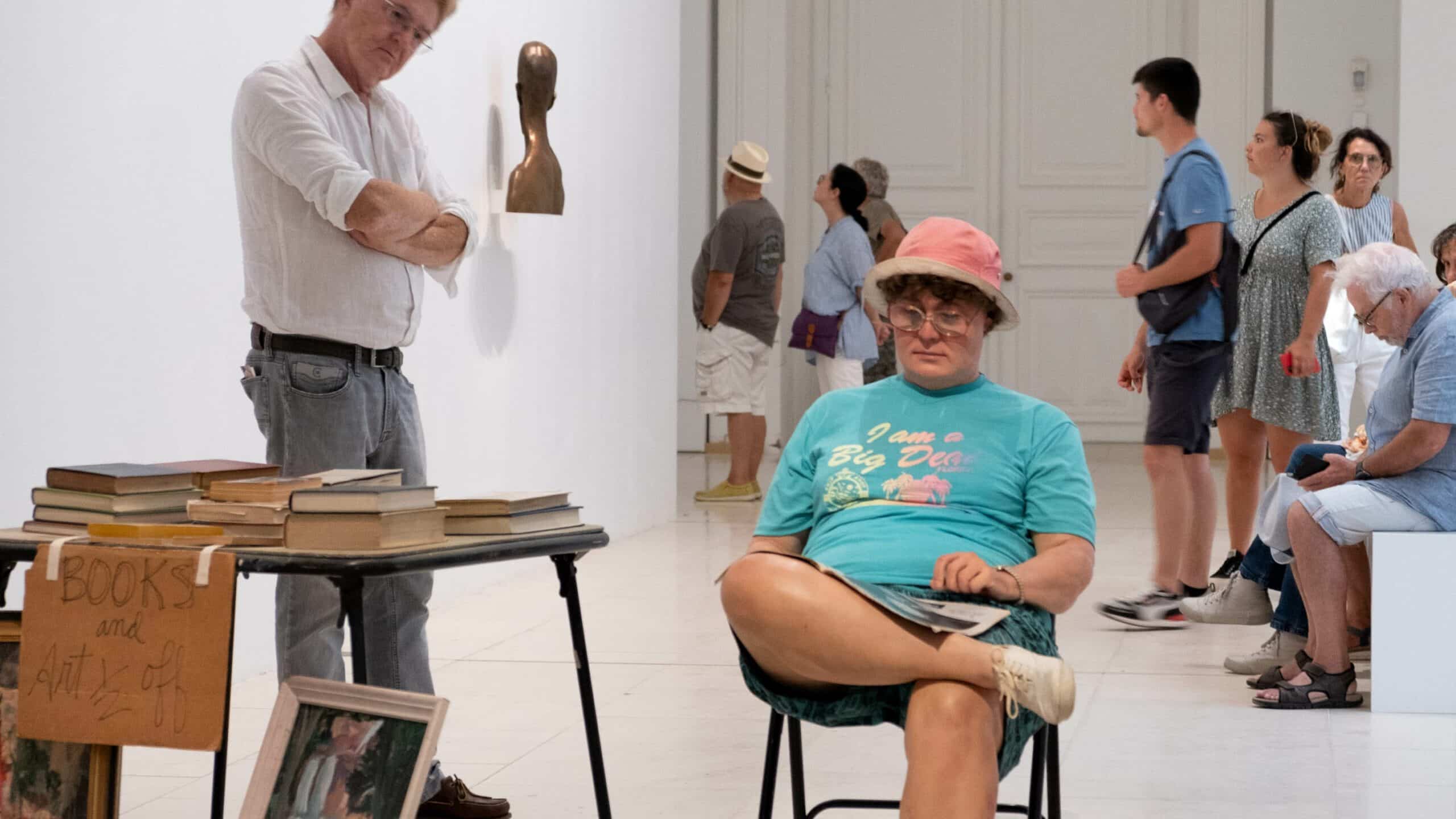
Au Musée d’arts de Nantes, neuf siècles d’histoire de l’art occidental, du Moyen Âge à aujourd’hui, se découvrent et dialoguent au fil de ses espaces d’exposition. Ses collections représentent un fonds de plus de 14 000 œuvres dont près de la moitié en art moderne et contemporain. Environ 900 pièces sont exposées et l’accrochage des collections est régulièrement repensé afin que les visiteurs vivent une expérience singulière qui se renouvelle. Venez découvrir au musée des chefs d’œuvres du monde entier et des artistes de renommée internationale !
Le musée est un lieu qui marie l’architecture d’hier à celle d’aujourd’hui pour offrir aux visiteurs un parcours complet, un point de vue unique sur neuf siècles d’arts visuels. Avec trois audacieuses expositions temporaires par an, les visiteurs peuvent ainsi découvrir d’autres œuvres d’art qui viennent du monde entier.
Au Musée d’arts de Nantes, chaque regard compte !

Lieu de découvertes, le Musée d’arts de Nantes propose une offre qui s’ouvre sur différentes disciplines : danse, théâtre, concert… le musée se fait transdisciplinaire et veille à rester accessible à tous les publics. Chaque jeudi soir, le musée est ouvert gratuitement jusqu’à 21h. Ces nocturnes accueillent régulièrement une programmation singulière, permettant aux visiteurs de se laisser surprendre.
Musée en mouvement, il est aussi le lieu d’une simple balade, d’un déjeuner au café ou sur sa terrasse d’été. On peut également y venir pour chiner à sa boutique-librairie. Les expériences multiples à vivre au Musée d’arts de Nantes en font le musée incontournable de l’Ouest et, avec le Pass Musées annuel à 15 € (pour tous les musées de Nantes Métropole), on y vient quand on veut !


